
Downstairs Interior
Before and After

Living Room Before
|
|
|
Phil and Deb pulled up the carpet, and removed the staples and strips in preparation for sanding and refinishing. Once finished, the narrow-board tiger oak hardwoods were awesome. The fireplace was inspected, repointed and expanded a couple of inches, and a damper installed in preparation for gas logs. We found some really neat firelogs that have a front burner which maximizes the ambiance of the fire.
We used the Sherwin Williams Arts and Crafts palatte to select paint colors. The Living Room was painted summer melon with a cinnamon molding along the ceiling. Split into two distinct living areas, we established a warm and relaxing conversation area in front of the fireplace, and an area for television viewing on the other side of the room.
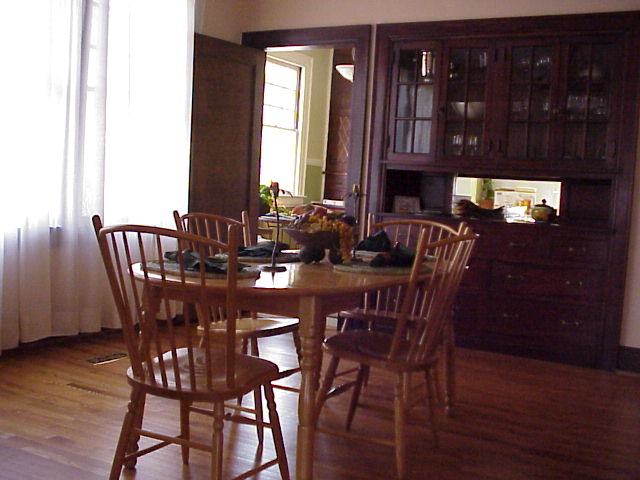
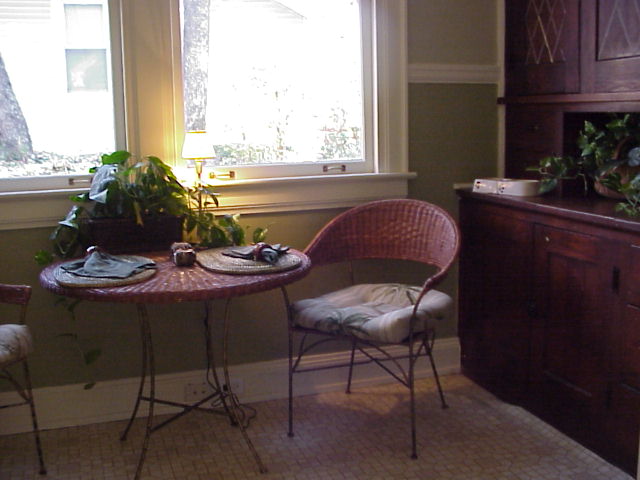
Dining Room and Breakfast Room
We were told that the builder and original owner of the house was Lucias Blair, a lumberman from Chattanooga. We suspect that this is the reason for the wonderful woods throughout the house - cherry, mahogany, tiger oak, cedar and pine. The house has three built-in butler's pantries. One is a pass-through from the Kitchen to another in the Dining Room. A third is located in the Breakfast Room.
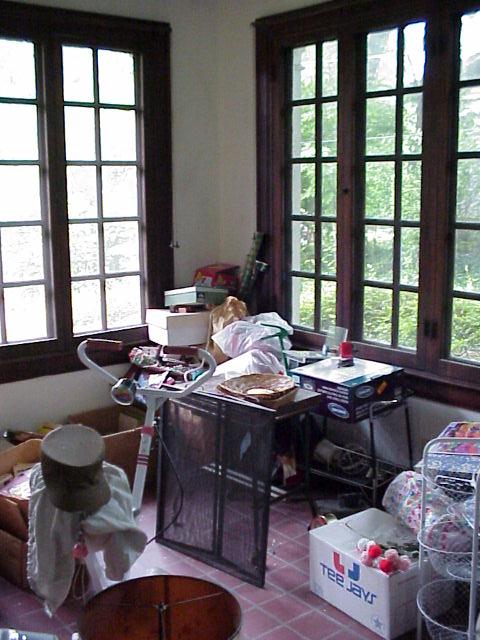
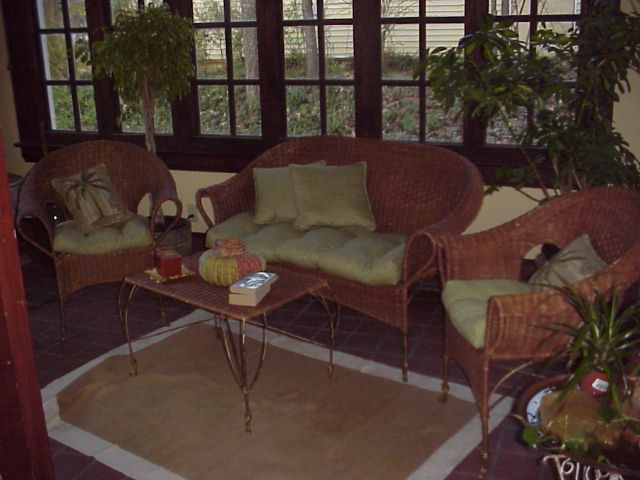
Sun Porch - Before and After
The Sun Porch had been used mainly for storage. We installed a ceiling fan and painted the room a cheerful "Oatlands Yellow".
Three walls of the Sun Porch are outside walls and are lined with awesome screened windows. Over the years, the windows had been painted shut and it took many hours working through the layers of paint to finally get all the windows working.The windows open by pushing out from the center. The sides then glide toward the center on a metal slide. The screens are on the inside, allowing them to be closed after the windows are opened, making it seem as if you are on a screened-in porch. We love it!
Kitchen - Before and After
Initially, the Kitchen did not require any major renovation, as it had been updated in the 1980's and was functional enough for present use. We painted the Kitchen "Ruskin Room Green", which seemed to be one of our favorites on the Arts and Crafts palatte. We installed a new hanging light fixture and removed a door between the Kitchen and the Laundry/Mud Room. The door, with a little adjustment, fit perfectly on the back entrance.
In 2005 we undertook to remodel the kitchen as well as the master bedroom and add a master bathroom. Above right is pictured the new kitchen. We enlarged the kitchen by claiming part of the bath tub area of the original bathroom for our new cooking area. This bathroom was converted into a half bath as we were adding a new master bathroom. We were also fortunate in that the wood floors under the vinyle were in good shape. They were pine and with some sanding and refinishing, they looked wonderful. New cabinets were made and installed. An island was installed to provide needed countertop space and storage. We installed a Wolf gas oven and range and a new 24" deep Sub-Zero refrigerator. We also expanded the opening to the hallway and the breakfast area to make the area feel larger.
Additional Kitchen Remodel Pictures
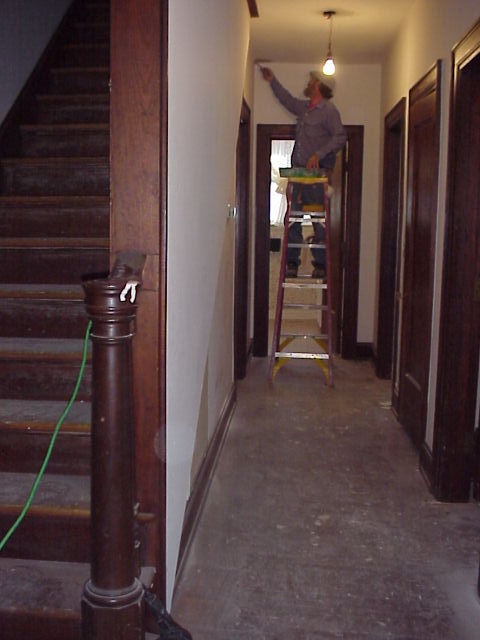
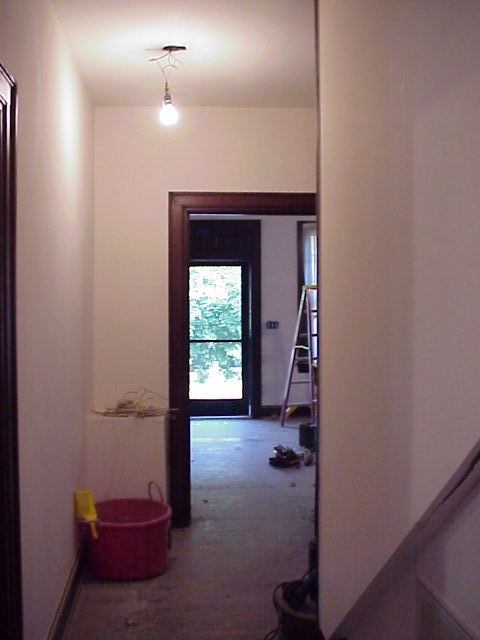
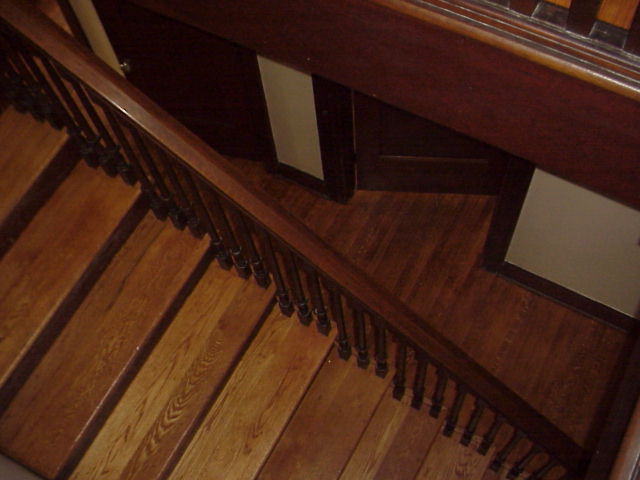
Downstairs Hallway and Stairs
We were told that John Fletcher, a prominent attorney in Chattanooga, was the second owner of 1000 Hanover. He purchased the home within a couple of years of being built, from Lucias Blair. It is our understanding that the outside porch steps were added during the Fletcher ownership. These steps allowed entry to the second level from outside. We also believe that during this time, the Hallway staircase was enclosed with sheetrock and a locking door added to the foot of the staircase, restricting entry to the lower level from upstairs.
The Hubbuch's purchased the home in 1955, from the Fletcher family, and at that time the staircase leading to the upper rooms had already been enclosed. We knew immediately that removing the wall and door would open up the area. To us, this was the most dramatic change we would make to the interior of the home. We were so anxious to remove the wall. When it was finally removed, we discovered the decorative finials tucked carefully in the framework above the door in case the door was removed in the future. The craftsman who constructed the wall went to extreme measures so as not to harm the beautiful cherry wood banister and oak stairsteps. With the staircase once again open, the whole house started to feel like it was finally one home again.
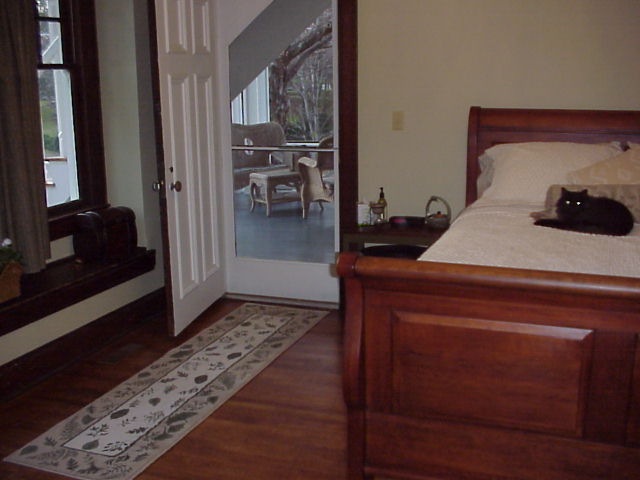
Master Bedroom