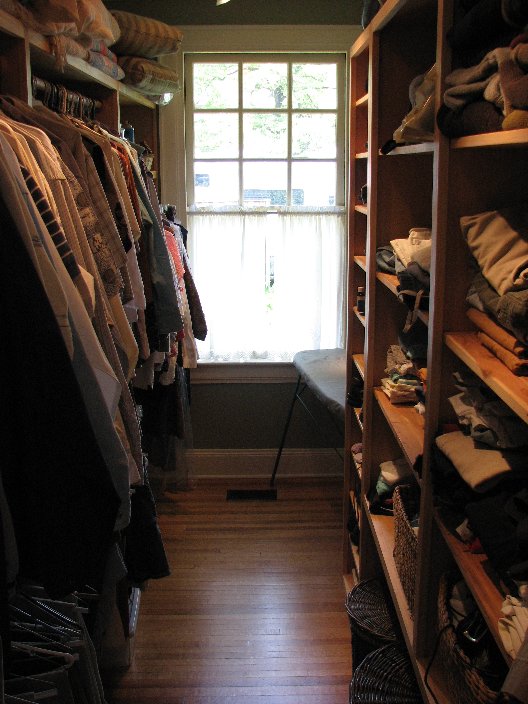x
1000 Hanover Street
Downstairs Interior
The master bedroom features a custom closet that provides plenty of room for his and her clothing needs as well as an area
for ironing
Living Room 1 - Living Room 2 -Dining Room - Sunroom
Kitchen - Breakfast - Hallway -
Guest Bath
Master Bedroom - Master
Bath - Closet
Porch
|
Photographs |
