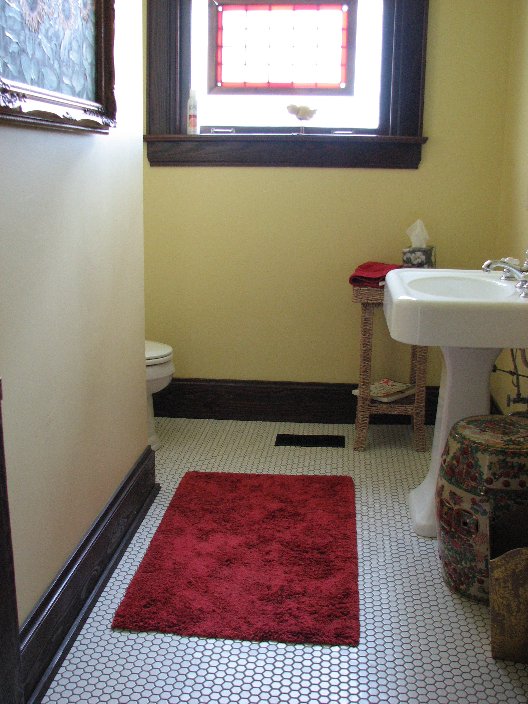x
1000 Hanover Street
Downstairs Interior
The elegant guest bath is conveniently located at the
end of the hallway and features hexagonal tile and original
pedestal sink
Living Room 1 - Living Room 2 -Dining Room - Sunroom
Kitchen - Breakfast - Hallway -
Guest Bath
Master Bedroom - Master
Bath - Closet
Porch
|
Photographs |
 xxxxxxxxxxxxxx
xxxxxxxxxxxxxx